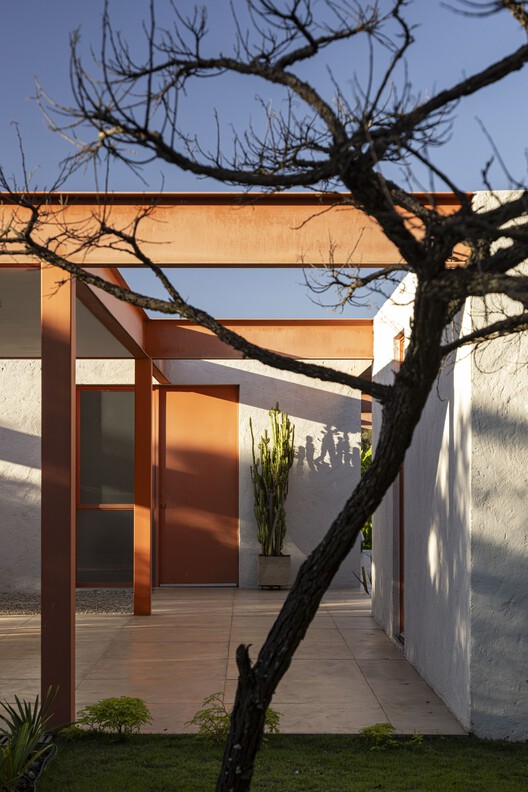
-
Architects: Esquadra Arquitetos
- Area: 2702 ft²
- Year: 2020
-
Photographs:Joana França
-
Manufacturers: Cimentare, Eliane Revestimentos, Galpão Casa em Movimento, Marmárini Mármores, Odisio Engenharia
-
Lead Architect: Filipe Monte Serrat

Text description provided by the architects. Located in the Brazilian Central Plateau, within a single-family-house neighborhood, in Brasília-DF, Casa Grota was designed on a plot with occupancy restrictions due to the inclusion of a permanent preservation area in its eastern section.



































